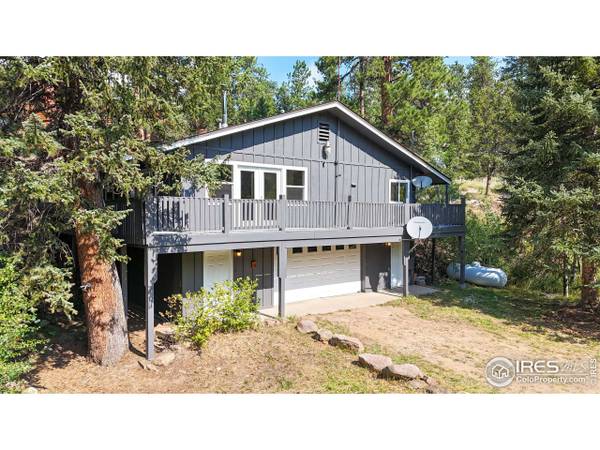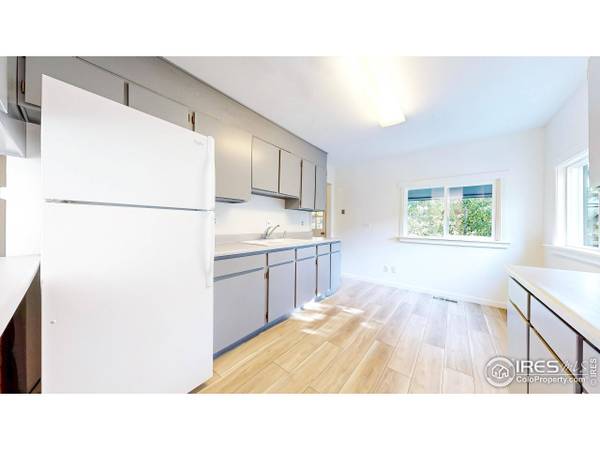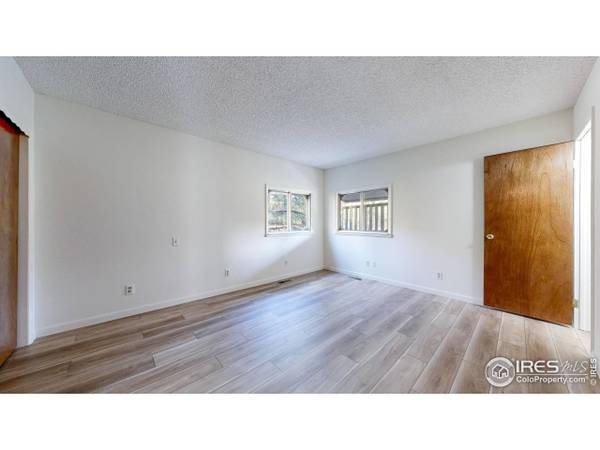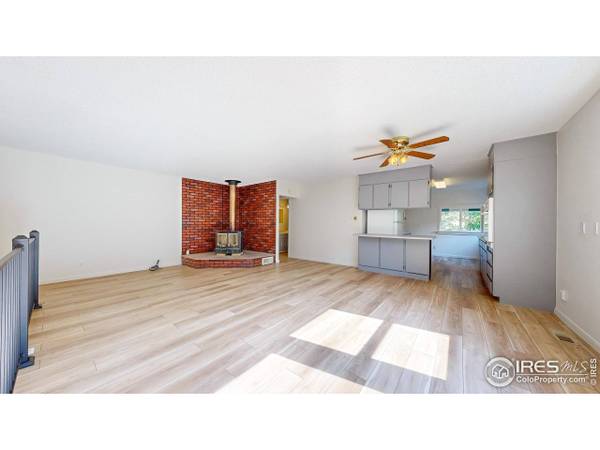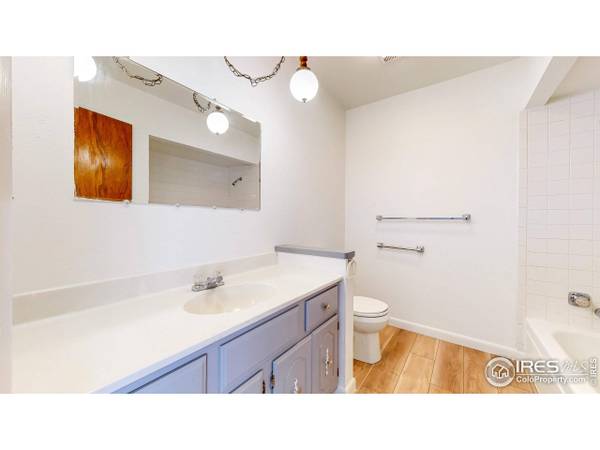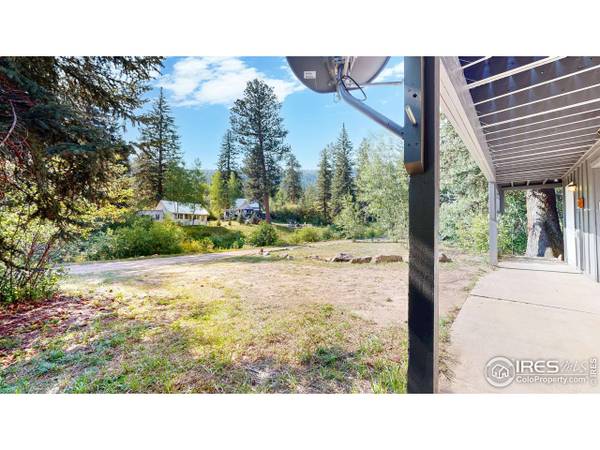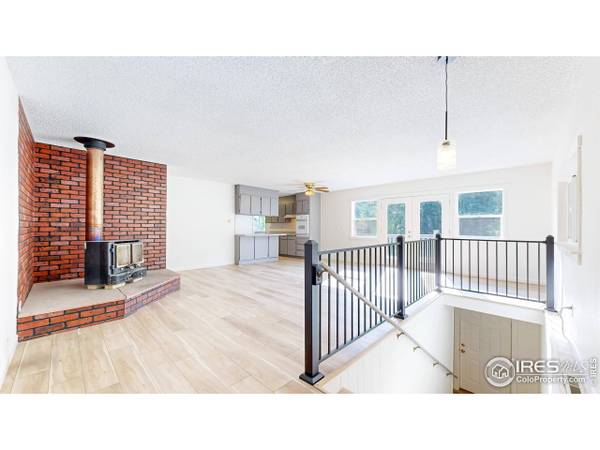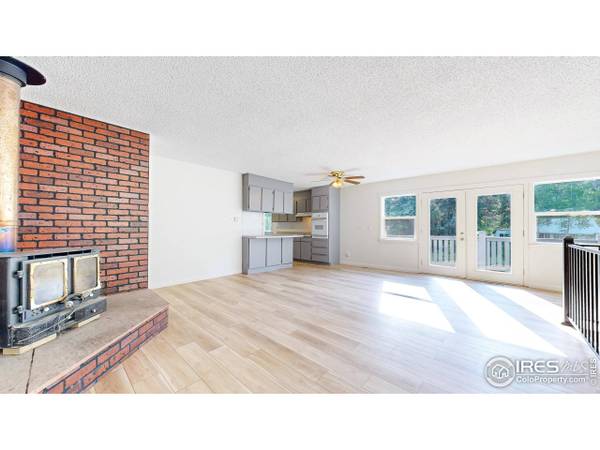
GALLERY
PROPERTY DETAIL
Key Details
Property Type Residential
Sub Type Residential-Detached
Listing Status Active
Purchase Type For Sale
Square Footage 1, 542 sqft
Price per Sqft $321
Subdivision Dennis
MLS Listing ID 1041788
Bedrooms 3
Full Baths 1
Half Baths 1
HOA Y/N false
Abv Grd Liv Area 1,320
Year Built 1978
Annual Tax Amount $2,987
Lot Size 0.570 Acres
Acres 0.57
Property Sub-Type Residential-Detached
Source IRES MLS
Location
State CO
County Larimer
Community Park
Area Estes Park
Zoning O
Direction Take Devils Gulch Road towards Glen Haven and then take a sharp left onto West Creek Road. Go over a bridge and the property will be on your right.
Rooms
Basement Partial
Primary Bedroom Level Main
Master Bedroom 14x12
Bedroom 2 Main 9x9
Bedroom 3 Main 9x9
Kitchen Luxury Vinyl Floor
Building
Lot Description Level, Rock Outcropping
Story 2
Sewer Septic Vault
Water Well, Well
Level or Stories Bi-Level
Structure Type Wood/Frame
New Construction false
Interior
Interior Features Satellite Avail, High Speed Internet
Heating Forced Air
Cooling Ceiling Fan(s)
Fireplaces Type Free Standing
Fireplace true
Window Features Window Coverings
Appliance Electric Range/Oven, Dishwasher, Refrigerator
Laundry Washer/Dryer Hookups, Main Level
Exterior
Garage Spaces 2.0
Community Features Park
Utilities Available Propane, Cable Available
View Water
Roof Type Composition
Street Surface Dirt,Gravel
Handicap Access Level Lot
Schools
Elementary Schools Estes Park
Middle Schools Estes Park
High Schools Estes Park
School District Estes Park District
Others
Senior Community false
Tax ID R0559768
SqFt Source Other
Special Listing Condition Private Owner
SIMILAR HOMES FOR SALE
Check for similar Residentials at price around $495,000 in Glen Haven,CO
CONTACT


