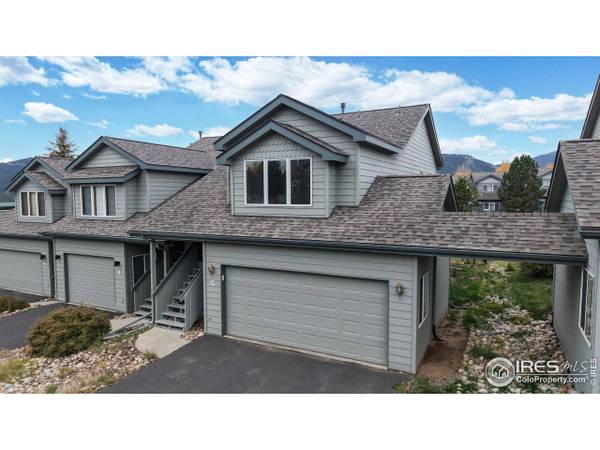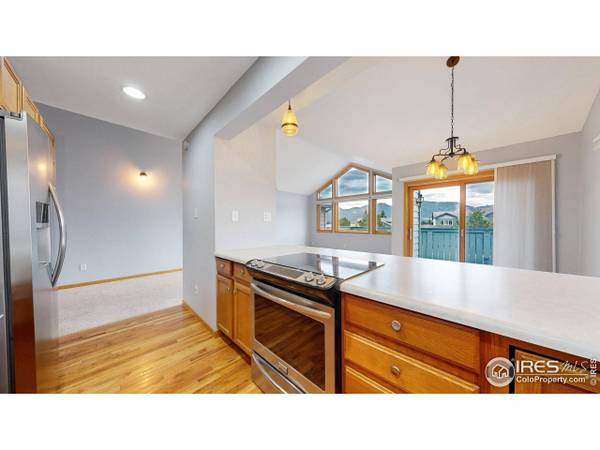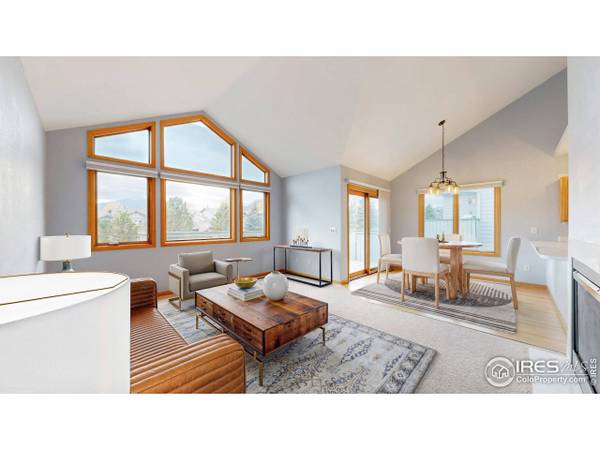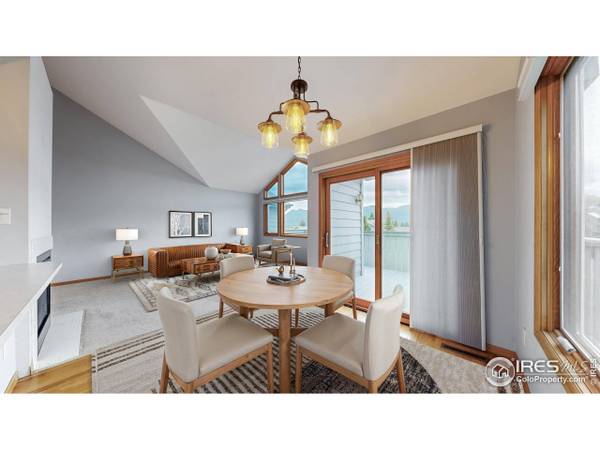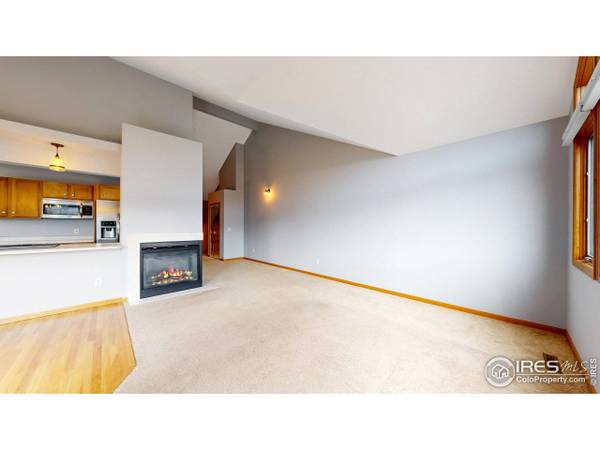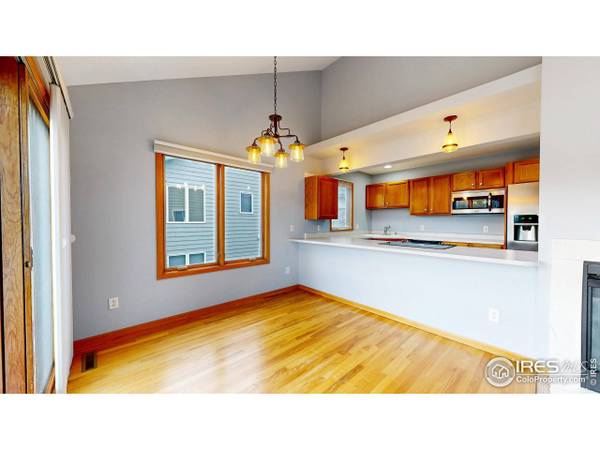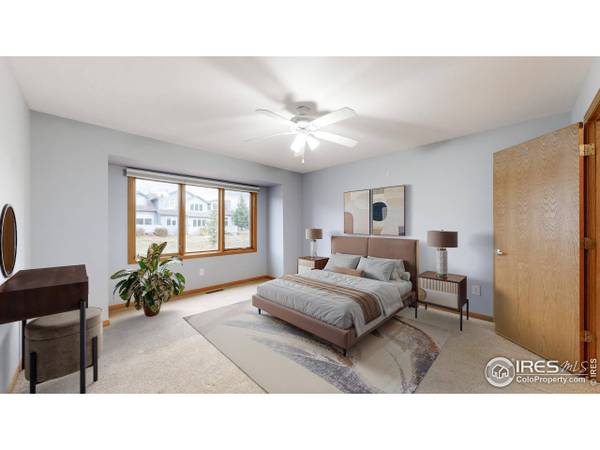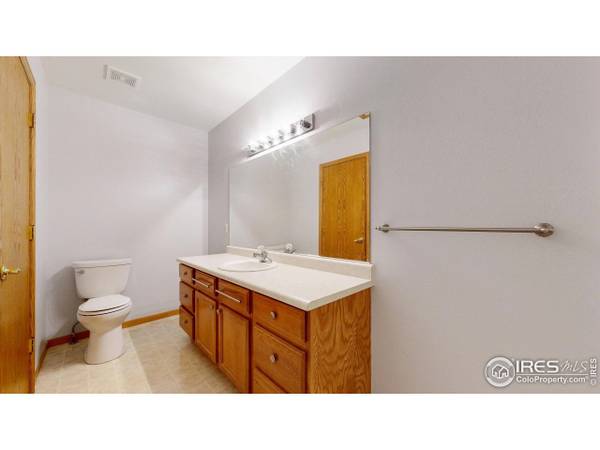
VIRTUAL TOUR
GALLERY
PROPERTY DETAIL
Key Details
Property Type Attached Dwelling
Sub Type Attached Dwelling
Listing Status Active
Purchase Type For Sale
Square Footage 1, 700 sqft
Price per Sqft $350
Subdivision Ranch Meadow Condo
MLS Listing ID 1045873
Bedrooms 3
Full Baths 2
HOA Fees $309/mo
HOA Y/N true
Abv Grd Liv Area 1,700
Year Built 2000
Annual Tax Amount $2,712
Lot Size 1,306 Sqft
Acres 0.03
Property Sub-Type Attached Dwelling
Source IRES MLS
Location
State CO
County Larimer
Area Estes Park
Zoning R
Direction Turn onto Lakefront Street from Highway 34. Turn east onto Raven Circle. Take a left into the driveway. Unit C will be third one on your left.
Rooms
Basement None
Primary Bedroom Level Main
Master Bedroom 13x15
Bedroom 2 Lower 13x12
Bedroom 3 Lower 13x19
Dining Room Wood Floor
Kitchen Wood Floor
Building
Lot Description Sidewalks
Faces South
Story 2
Sewer City Sewer
Water City Water, Town of Estes Park
Level or Stories Bi-Level
Structure Type Wood/Frame,Composition Siding
New Construction false
Interior
Interior Features High Speed Internet, Cathedral/Vaulted Ceilings, Open Floorplan
Heating Forced Air
Flooring Wood Floors
Fireplaces Type Gas
Fireplace true
Appliance Electric Range/Oven
Laundry Washer/Dryer Hookups
Exterior
Garage Spaces 2.0
Community Features None
Utilities Available Natural Gas Available, Electricity Available, Cable Available
View Mountain(s)
Roof Type Composition
Street Surface Paved,Asphalt
Handicap Access Level Lot
Porch Deck
Schools
Elementary Schools Estes Park
Middle Schools Estes Park
High Schools Estes Park
School District Estes Park District
Others
HOA Fee Include Snow Removal,Maintenance Grounds,Management,Utilities,Maintenance Structure,Water/Sewer,Hazard Insurance
Senior Community false
Tax ID R1605353
SqFt Source Other
Special Listing Condition Private Owner
Virtual Tour https://my.matterport.com/show/?m=VxqgFYi1Y9H&qs=1
SIMILAR HOMES FOR SALE
Check for similar Attached Dwellings at price around $595,000 in Estes Park,CO
CONTACT


